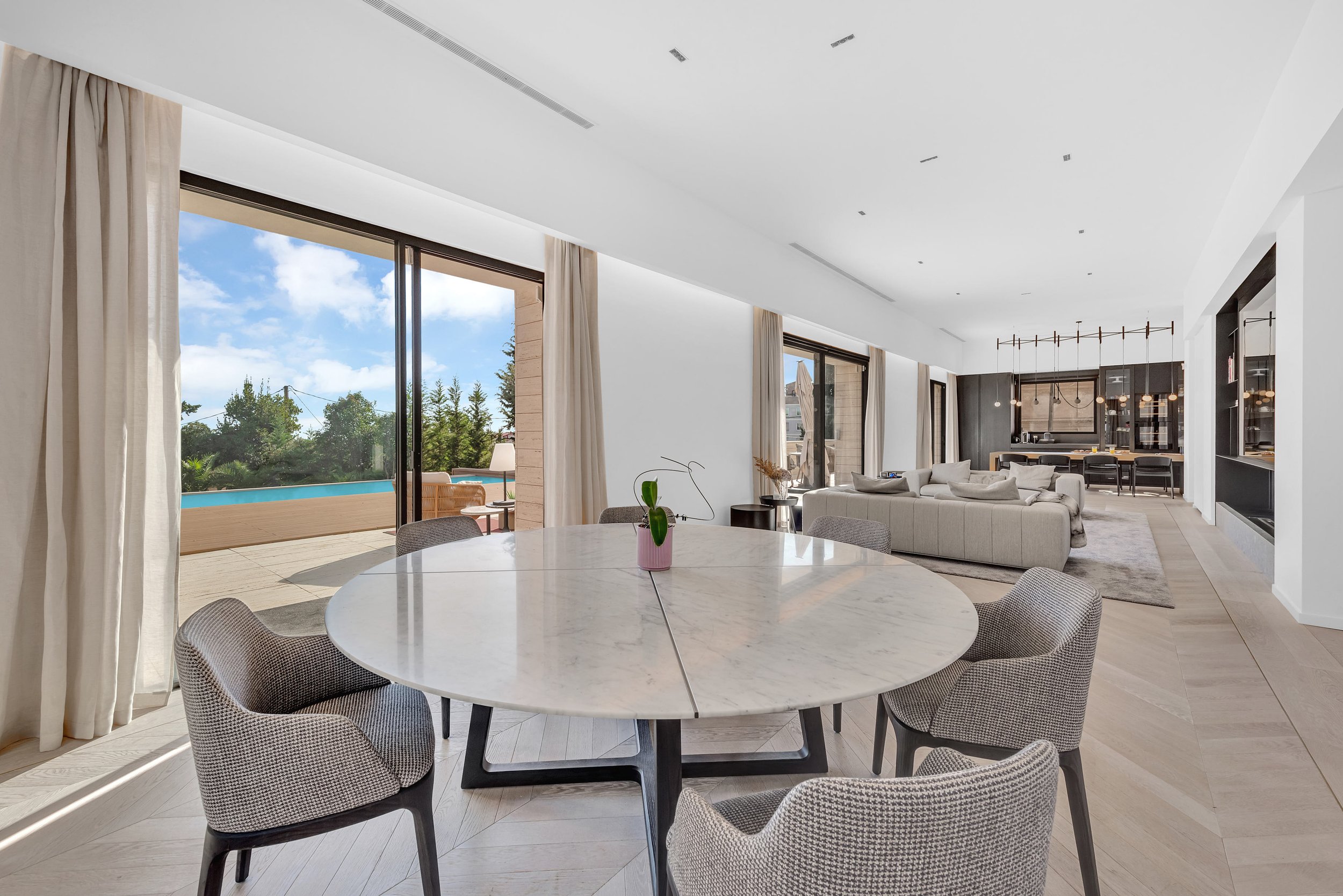Every element of this mansion property exudes luxury and contemporary design. Built to the highest standards and tastefully presented in modern style, the lifestyle extends to well-manicured outdoor spaces and entertainment areas, providing a private oasis. The exclusivity and privacy contribute to a sense of tranquility and escape. If you are looking for a refined and elevated way of life, and a sanctuary for luxury and comfort, then this is the home for you .
-
Bedrooms: 5
Bathrooms: 6
Floor plan: 560m2
Plot: 1445m2
Price: 5 900 000 Euro
-
Rental Unit with separate entrance
Air Conditioning
Heating
Hardwood Herringbone Floors
Double Glazing
Alarm system
Gym
Garden
Terrace
Swimming pool
Elevator
system
Annex apartment
-
EXTERIOR.
Plot: One of the largest and flattest plots in the area, which is rare to find in such a prime location close to the city centre. The south-facing orientation receives sunlight throughout the day.
Facade: The exterior of the property has maintained the original grand facade, which has been restored and updated for the 21st century with a contemporary and modern feel.
Grounds: The garden has been landscaped with an abundance of trees and plants to compliment the Mediterranean climate and create an oasis of calm and relaxation.
Parking: There are two separate entrances to the property, with a total space for 6 vehicles.
Outdoor entertainment areas: There is a large decked terrace with direct access from the ground floor, ideal to host and entertain friends.The focal point is the infinity pool which is a must have in the summer.
GROUND FLOOR.
Foyer: Upon entering the impressive front door you are welcomed by a visually striking winding staircase. This architectural centerpiece adds elegance and drama to the space, as well as allowing lots of natural light to enter.
Living/dining room: A vast open living space with natural light flooding in, which can be adapted using sliding doors for everyday living or large events.
Kitchen: An open plan gourmet kitchen with a sleek matt black finish, equipped with top-of-the-line Gaggenau appliances.
Gym: Conveniently located on the ground floor, there is a dedicated space for cardio, weights and yoga to be able to keep in shape from the comfort of your own home. The space can also be used as a mutlimedia/cinema room.
FIRST FLOOR.
Bedrooms: There are three spacious bedrooms all with large south facing windows with views of the city and sea.
Bathrooms: Every bedroom has its own en-suite spa-like bathroom for maximum privacy and convenience.
SECOND FLOOR.
Master bedroom: The entire floor is reserved for the master-suite bedroom. This lavish retreat has a walk-in closet, en-suite bathroom with dual vanities, seperate shower and free standing bath-tub. The views from the bedroom are the best in the house, with a clear vantage point over the whole of barcelona, reaching to the sea.
ADDITIONAL FEATURES.
Elevator: Stainless steel elevator that seamlessly integrates convenience, aesthetics and safety.
Smart home technology: State-of-the -art technology, including home automation, security system and energy efficient features, are integrated into the house.
High-end materials: premium materials such as hardwood herringbone floors, Italian stone tiles and custom cabinetry are used throughout the house.
Annex apartment: basement apartment with separate entrance which can be used for staff to have their own comfortable and private quarters.






























